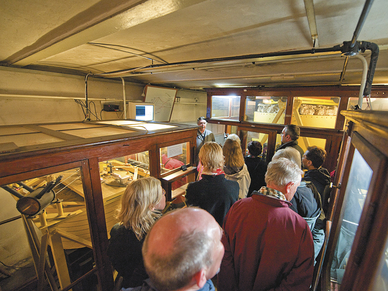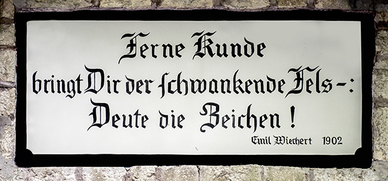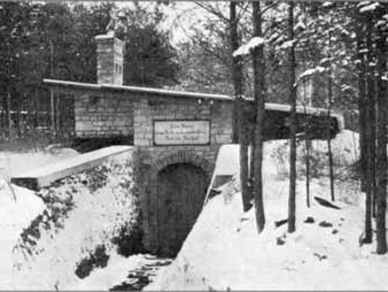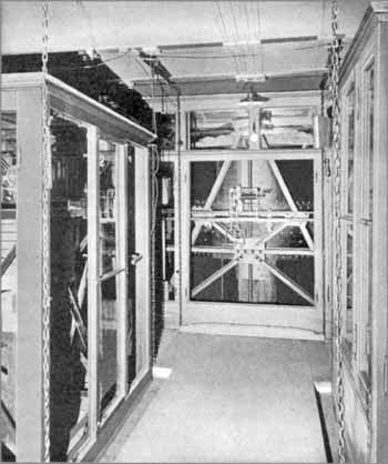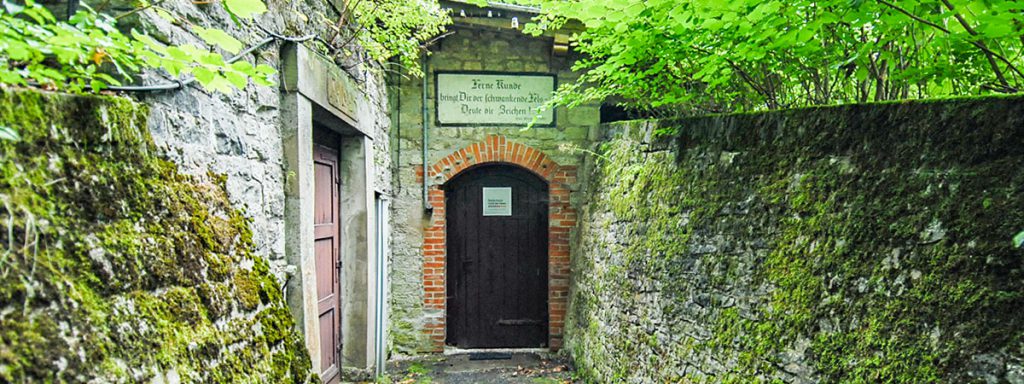
“The trembling rock bears tidings from afar – read the signs!”
This motto by Emil Wiechert stands above the entrance door to the old earthquake house.
Historical Earthquake Station |Buildings & Site
Old Earthquake Vault
In the Old Earthquake Vault, you can experience historical high-tech equipment! The main chamber is full of functional measuring instruments: the astatic horizontal seismograph, the 17-t pendulum and the vertical seismograph. The building has been in operation since 1902. The floor slab of the house made of “tamped concrete” rests on bedrock of shell limestone. The building was cleverly constructed, designed to protect the sensitive seismic measuring instruments against heat and moisture.
To reach the Old Earthquake Vault, visitors have to follow a narrow forest trail lined with steadily ascending walls. The building has a net floor area of 65 m². It consists of a small anteroom, a 40-m² instrument room and (since 1970) a room for producing smoked paper on which the seismographs record the ground movements.
Below the ground
Of the building’s length, the anteroom takes up 3 m and the instrument room 10 m in the clear; both rooms are 5 m in width. To provide better protection against moisture, a 3-cm thick asphalt layer is laid in the instrument room. A double door closes the anteroom to the outside and a second one separates the instrument room and the anteroom. The floor of the building is 3 m below the site’s surface. The ceiling height of the rooms is 2.5 m, which means that the rooms are located entirely below the ground. Both rooms are vaulted using double-T beams made of iron. For better thermal insulation, a 23-cm thick peat dust layer is spread over this 22-cm cover. The pitched roof of the house leaves a height of 0.5 m on the one long side and up to 1 m on the other. The roof is lined not only to the top, where the roofing felt is laid out, but also to the bottom, further improving the thermal insulation.
Protection against moisture
While erecting the side walls, insofar as they are embedded in the ground, protection against moisture had to be ensured. The selected construction developed by the university’s building officer and district building inspector Breymann and site manager Krumbach is as follows: On the outside, the gap between the walls and the untouched ground was filled with stones to prevent the water from being retained; to ensure that the water can run off, a special sewage line of clay pipes was additionally laid around the house, ending at the access road. This was cut into the site to create a slope from the Old Earthquake Vault to the institute’s yard.
70-cm-thick walls
The walls are 70 cm thick; the succession of the layers from outside to inside is as follows: watertight insulating asphalt felt, watertight tar coating, rubble masonry, air gap of 3 cm thickness, brick masonry of 12 cm thickness, watertight tar coating, cement plaster reinforced with a wire mesh (“Rabitz finish”), oil-based paint coating. The walls above the ground, which enclose the roof space, have a simpler structure, consisting of rubble masonry of 45 cm thickness and brick masonry of 12 cm thickness, with a 3-cm air gap in-between. The instrument room is ventilated towards the anteroom. Apart from that, it is completely closed by the double entrance door. Light is only provided by electric light bulbs.
Ventilation
The ventilation system consists of two sheet metal pipes of 12 cm diameter mounted on the walls, one running right under the ceiling and the other right above the floor, ending in the anteroom and featuring openings of 1.5 cm diameter at a distance of 0.5 m in the instrument room. The openings in the anteroom can be opened and closed as needed; provisions were also made to generate an air stream using an electric ventilator. The anteroom, for its part, is ventilated by means of chimneys. In practice, however, it turned out that the entire ventilation system is unnecessary and can be switched off: Apparently, the air finds sufficient ways through the doors and the ceiling to cover the very low demand. Indeed, only a few people stay in the building for short periods of time with the doors closed.
Constant temperature and humidity
The relative air humidity in the instrument room used to be kept below 85% by calcium chloride. The temperature is still very constant, which is of great importance in view of the highly temperature-sensitive seismometers. The daily temperature variation usually remains within 0.1 °C. The annual variation, which is less important, is about 6 °C.
Seismographs rest on bedrock
Yet, the instruments rest directly on natural bedrock, apart from the equalising cement layer of the floor. This makes sense, because the weight of a person close to them already causes significant movements, which may reach several millimetres in the case of the astatic pendulum, for example. This is why a “suspension bridge” attached to the ceiling with chains used to be installed right above the floor to enable visitors to approach all instruments without actually stepping on the floor. The suspension bridge and the supporting chains can be seen in historical images.
Still today, visitors find the Old Earthquake Vault in its original condition, even though the air has no longer been dehumidified with calcium chloride for a long time. The “suspension bridges” have also disappeared, and visitors can experience how the pressure exerted by their own weight on the concrete floor causes the needles of the highly sensitive instruments to move.



